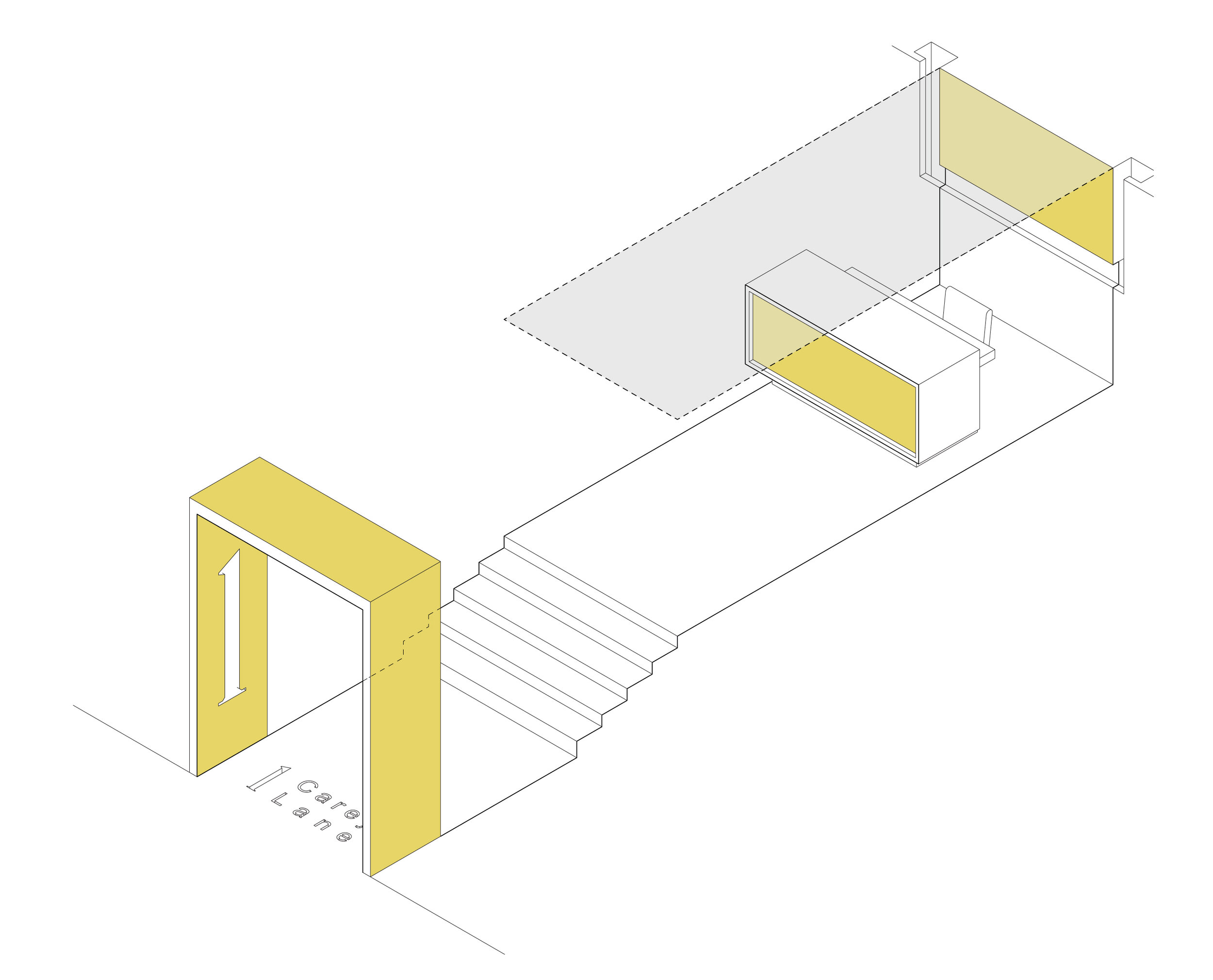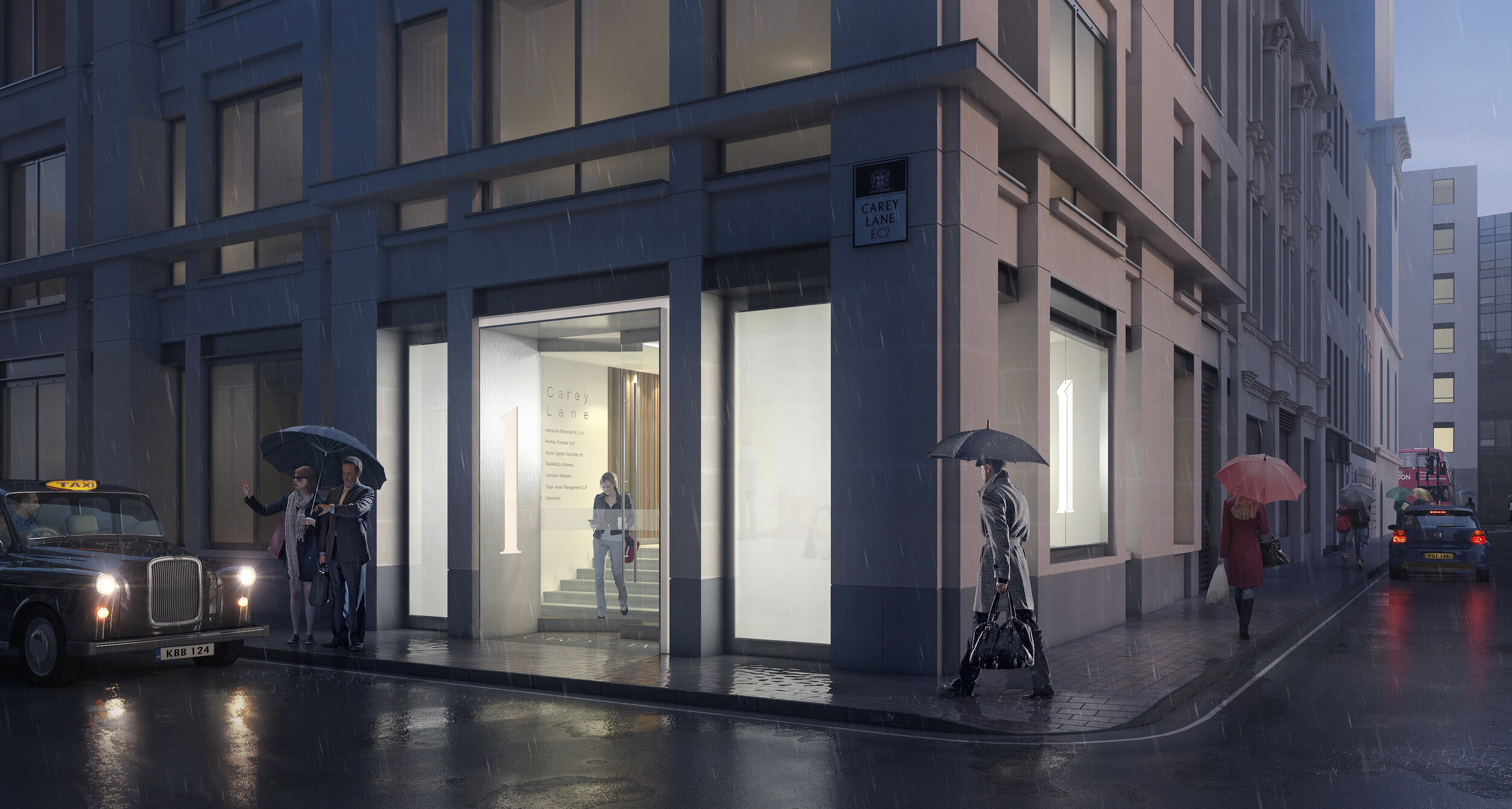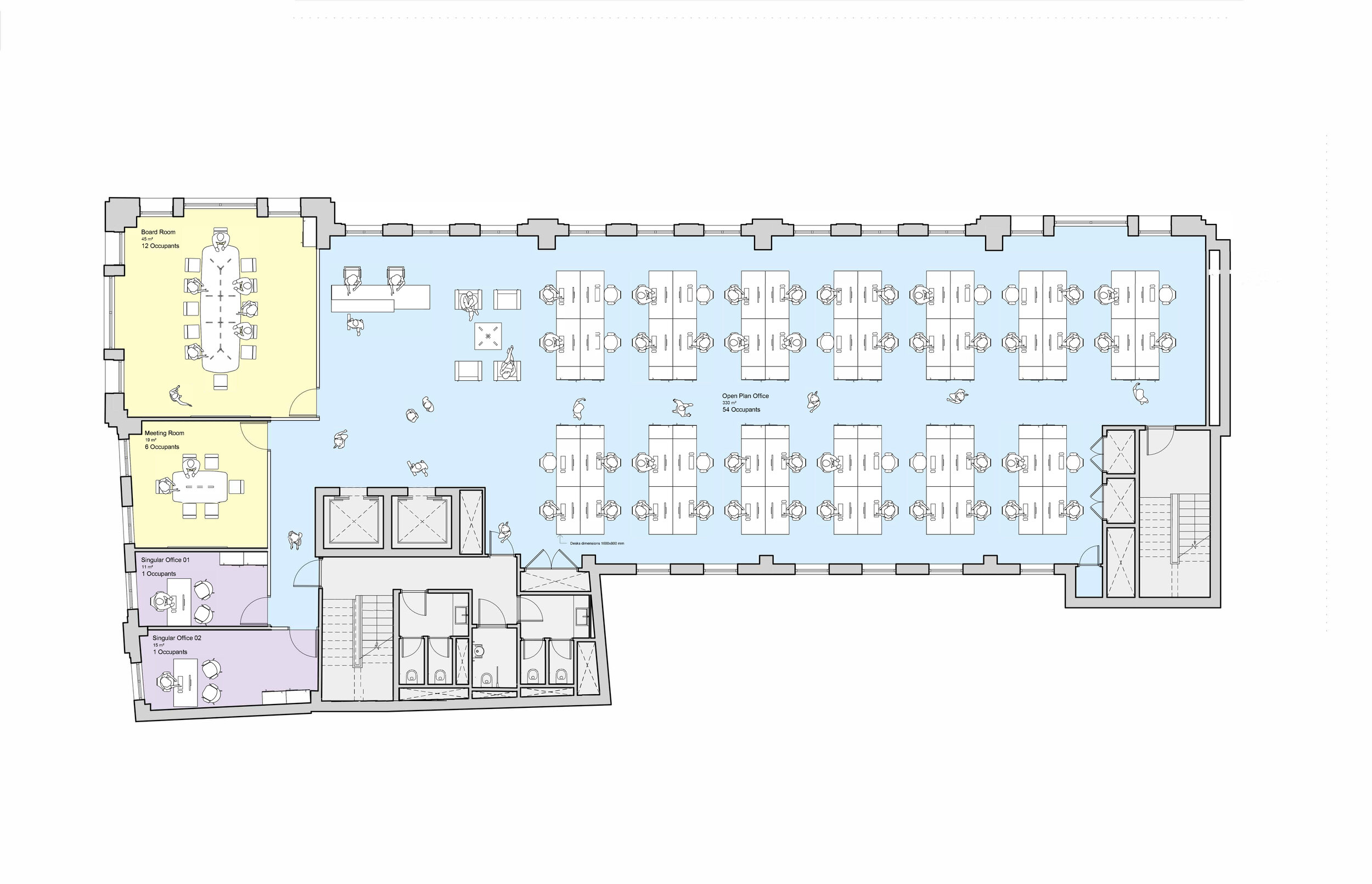One Carey Lane
Commercial - City of London
The design team were commissioned to generate an Architectural concept design to enhance the main entrance to the commercial offices at No. 1 Carey Lane in the City of London. The existing entrance lacked a clear identity for the main entrance to the building so we were asked to develop a concept which enhanced the entrance and reception area. The proposals which required a full planning application, offered external upgrades to the main entrance and windows introducing illuminated feature totems to main entrance whilst providing a more inviting and approachable space within the main reception. The proposals also included comprehensive refurbishment to the interiors of the reception zone, the communal areas and two commercial office levels transforming them into fully flexible and modern Cat A spaces.
A project which KB Architects team have been involved with whilst working at Steffian Bradley Architects.




